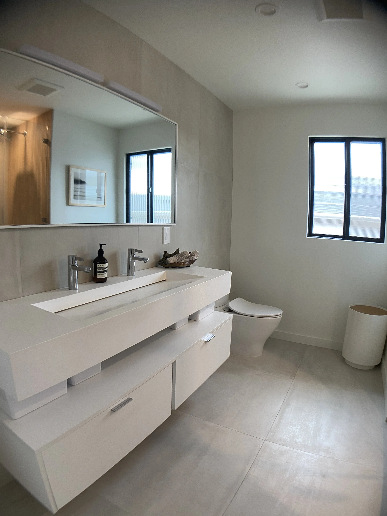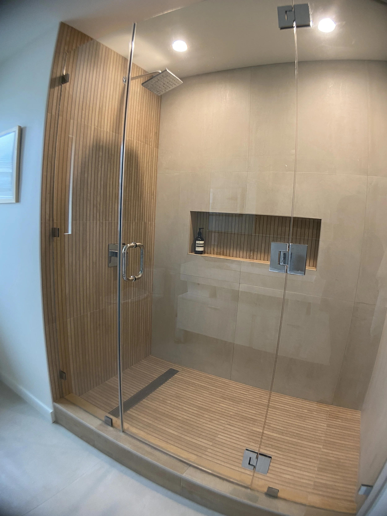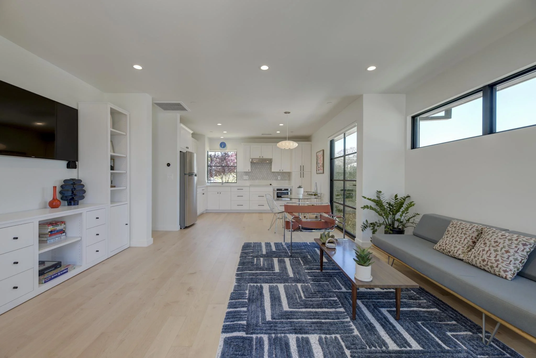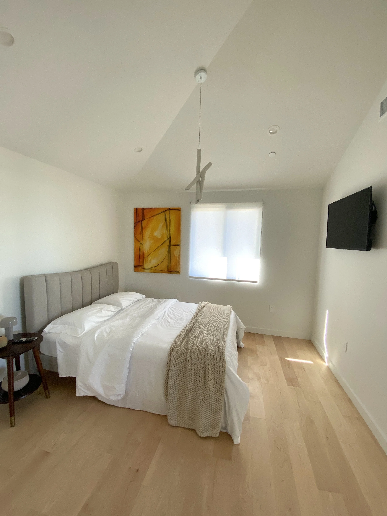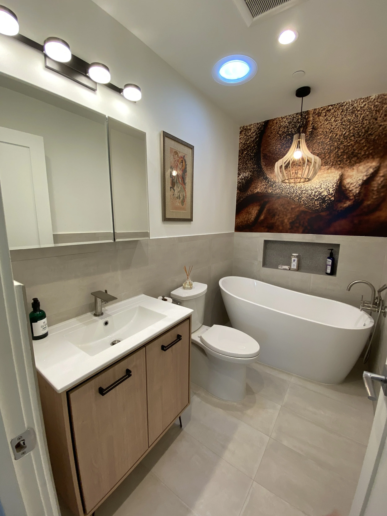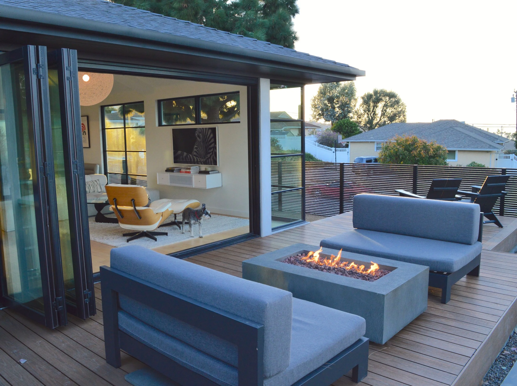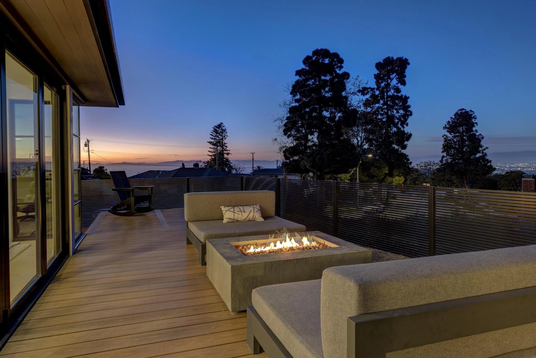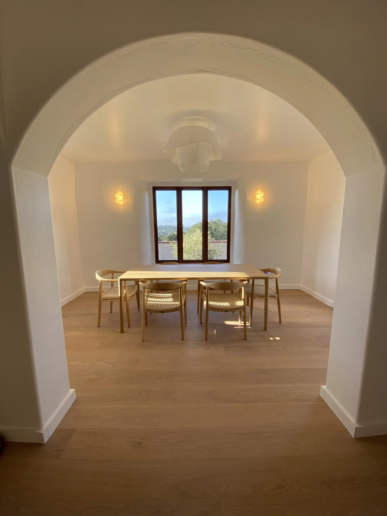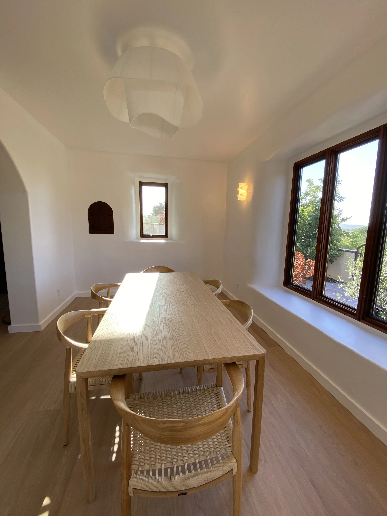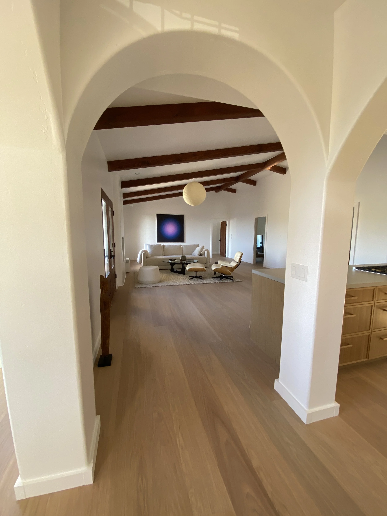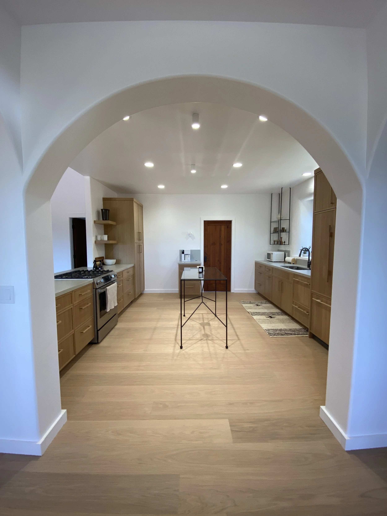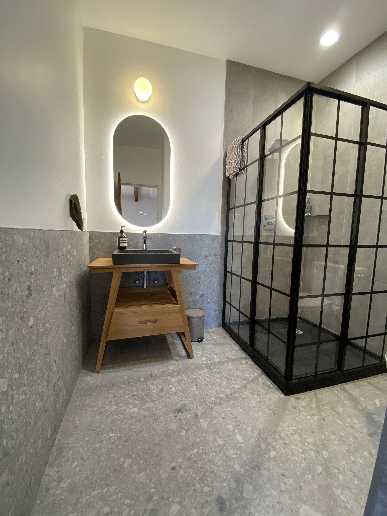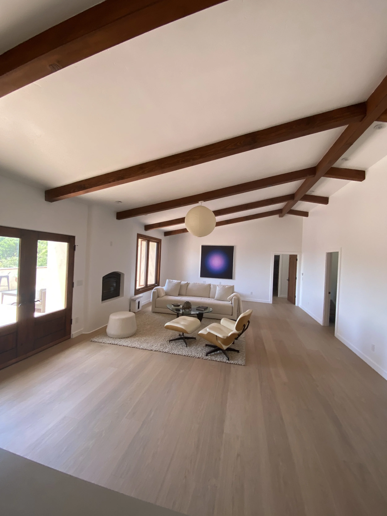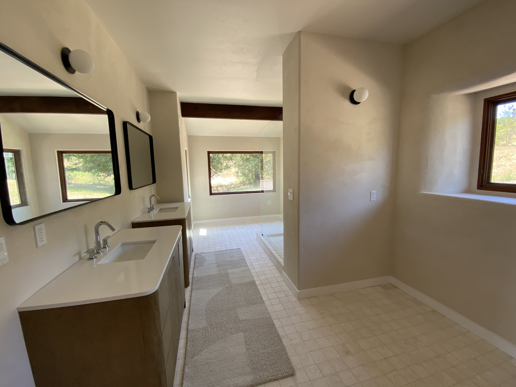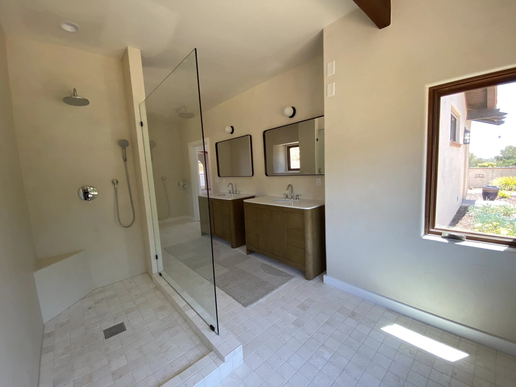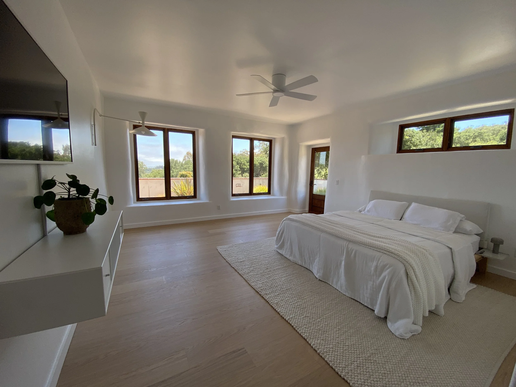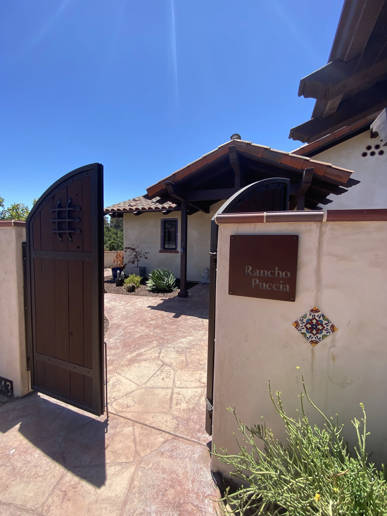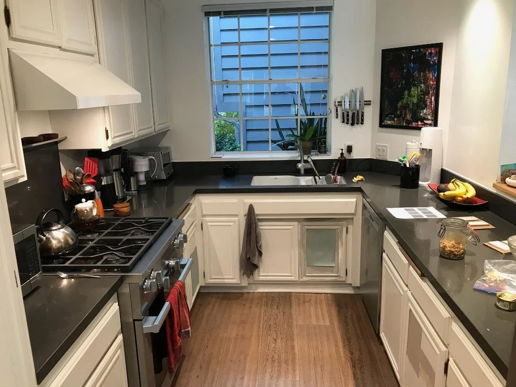SPACES
“Simplicity is the ultimate sophistication.” -Leonardo da Vinci
Spaces are a natural extension of graphic and digital design within a three-dimensional framework so interiors grew organically in my practice. After I renovated three of my own homes (ground-up and single-room projects), as well as homes for numerous friends/family, I found myself drawn more and more to what happens inside spaces and how interiors nurture and transform lives— no matter what the budget may be. I set out to create interiors that reflect my design principles: refined, quietly luxurious, minimalistic, carefully considered and natural spaces that feel as good as they look.
I expanded my design offerings to include interiors as an alternative for the many who encounter the challenges that can come with traditional interior designers: feeling overwhelmed by complicated approaches, frustrated by missed deadlines, and disillusioned by inflated fees and overselling tactics.
From small mini-reni’s to larger multi-room projects, my design process is simple, personalized, unfussy and approachable. I seek to transform lives by creating intentional, livable spaces that reflect the soul of their inhabitants.
Full-Service Interior Design
From a full home to a single room, I’ve done it all and love it all. I’ll collaborate with talented tradespeople to take your space every single step of the way from a blank canvas all the way through design, renovation, furnishing, and styling. I develop a series of mood boards that detail the overall concept including theme, materials, and finishes.
Full-Service Interior Decoration
When a full renovation isn’t on the table and you just need some polish or a refresh, I’ll come on board to provide major impact via paint & paper, lighting, furnishing, and decor to totally reimagine your space. I will curate and resource furniture, lighting, fixtures, fittings, and finishings and will be on hand for any issues/decision-making during installation.
Design-Only (Local or Remote)
A 1-hour in-person visit in which I’ll answer any & all of your design questions. I can help you solve your layout puzzles, suggest furniture & lighting, pick paint colors, and much more. I’ll set you up with the detailed plans & all the sources you need for a fully developed and personalized custom design plan that you can execute independently on your own timeline.
If there are things discussed in person that require additional development & time or if you’d like me to have a small role in resourcing and execution of the plan, then that can be done at an hourly rate.
Palos Verdes “Zen” House
A 1950’s ranch-style home in Rancho Palos Verdes was transformed into into a modern, light-filled haven, drawing inspiration from Japanese and Australian minimalist aesthetics, complimented by sleek Mid Century Modern accents. This serene home underwent a comprehensive renovation from the ground up with additional square footage and an ADU to suit multi-generational living. The design and environment exist in considered harmony, resulting in a family home defined by serenity, detail and a profound connection to the coastal landscape. Features:
Oversized steel/glass pivot entry door
20 ft vaulted ceiling with beams
Floor-to-ceiling windows and a 12’ bifold door "wall" that seamlessly integrate indoor/outdoor living and sweeping city and ocean views
Chef’s kitchen includes state-of-the-art German Bulthaup cabinetry, high-end appliances (Miele/Viking/Bosch), thin-profile porcelain countertops with slab backsplash and integrated shelf, an 8’ Cararra marble island, countertop appliance garage, and a bifold pass-through window bar to the outside
Spa-style baths with Toto and Hansgrohe fixtures
Sustainability features include FSC-certified oil-finished maple hardwood flooring, over 800 sf of composite decking, solar panels, drought-tolerant landscaping, permeable pavers driveway, electric car outlets and tankless water heaters
1bd-1ba self-contained ADU with separate entrance
Arroyo Grande Modern Mediterranean on 8-Acre Ranch
A Mediterranean home that sits on a tranquil 8-acre ranch property underwent an extensive gut interior renovation inspired by the “minimalist monastery” and wabi-sabi sensibilities of Belgian designer Axel Vervoordt. Located on the picturesque California Central Coast near San Luis Obispo, this truly special property serves as a retirement ranch for a former L.A.-based couple. Features:
Modern Mediterranean minimalist design inspired by Belgian designer Axel Vervoordt
Solid Spanish-style timber doors with iron hardware throughout
Vaulted ceiling with dramatic timber beams
Plastered adobe walls and door/window openings over straw-bale insulation (provides up to three times the R-value of conventional home insulation, along with soundproofing and fireproofing characteristics)
Chef’s kitchen includes custom solid rift sawn white oak cabinetry, high-end paneled appliances (Fisher & Paykel/Bosch), and a custom iron and seeded glass island table
Spa-style baths feature Toto, Duravit and Hansgrohe fixtures; large Ceppe de Gre aggregate and etched limestone porcelain tile, water-proof floor-to-ceiling Moroccan plaster walls/shower finish and Blavet Blanc tumbled limestone field tile floors
Eco-friendly, Swedish-manufactured white oak flooring throughout
Mini Reni: Santa Barbara Townhouse “Mid-Century Modern+Japandi” Kitchen
A high-impact kitchen refresh on a conscientious budget for a quaint Santa Barbara townhouse near the Mission. I was brought in to consult on an overall design concept and finishes working within the existing layout, cabinetry (with new painted-out slab doors), countertops, flooring and appliances. The concept mixes MCM style, which is prominent throughout the home, with natural, uncluttered Japandi elements for warmth. Dark walnut accents modernize and tie together the existing white cabinets, black quartz countertops and medium-dark hardwood floors. A custom, fluted tambour-paneled black walnut exhaust fan cover is the show-piece of the kitchen while soft jade-hued field tiles from Fireclay applied to the ceiling add a serene backdrop that makes the galley kitchen feel larger.











